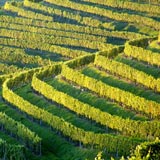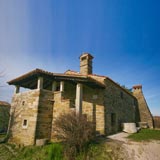
Interspace
Code name:
Interspace
Program:
Housing
Type:
Commision
Year:
2014
Status:
Idea
Client:
Private
Location:
Sv.Peter, Slovenia
Area:
S
Architects:
Superform: Marjan Poboljšaj, Anton Žižek, Špela Gliha
Photos:
-
Landscape:
-
Awards:
-
Basis
The investor wishes to renew a house. On it there are several buildings: residential house, a decaying older house, workshop and two large facilities (cold room and storage room). They enable the best possible views, protection from the north wind and insolation (shadow).
Concept design
The basic idea is responding to a question of how to conceptually connect several houses with different functions and different images. We use a typical element of the Istrian house - baladur, which is transformed in a way that gets a new form and function and is adapted to today's needs. With the new added elements - baladur, which are located between the houses, are connected into a new whole. Resulting intermediate spaces on either side of the houses, each has its own function and ambience.
Read about













