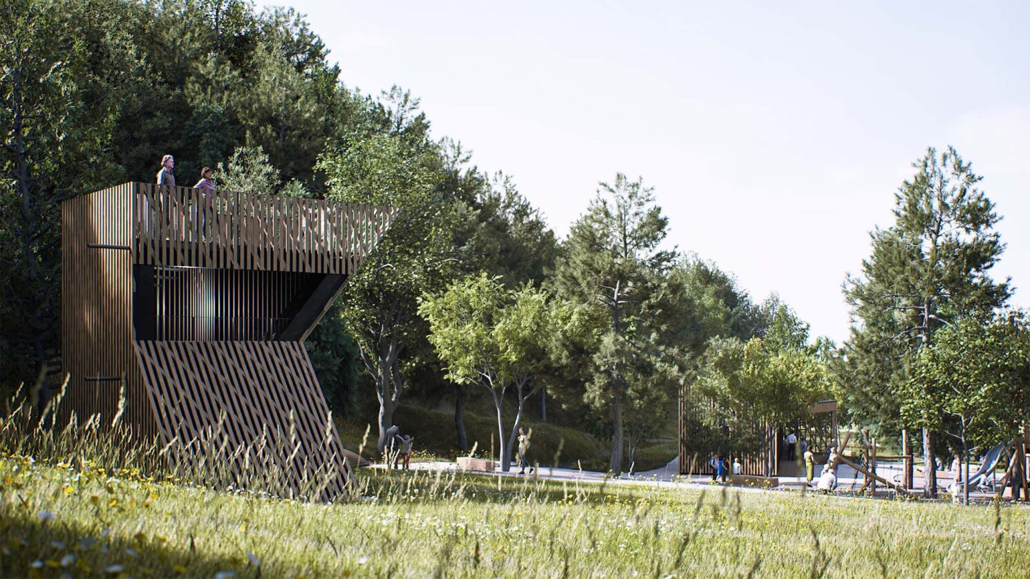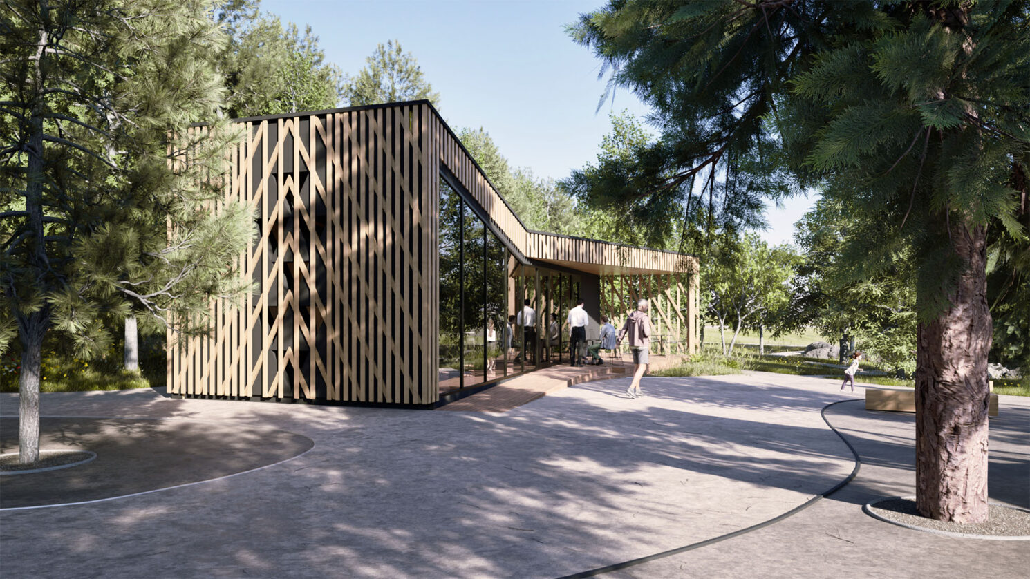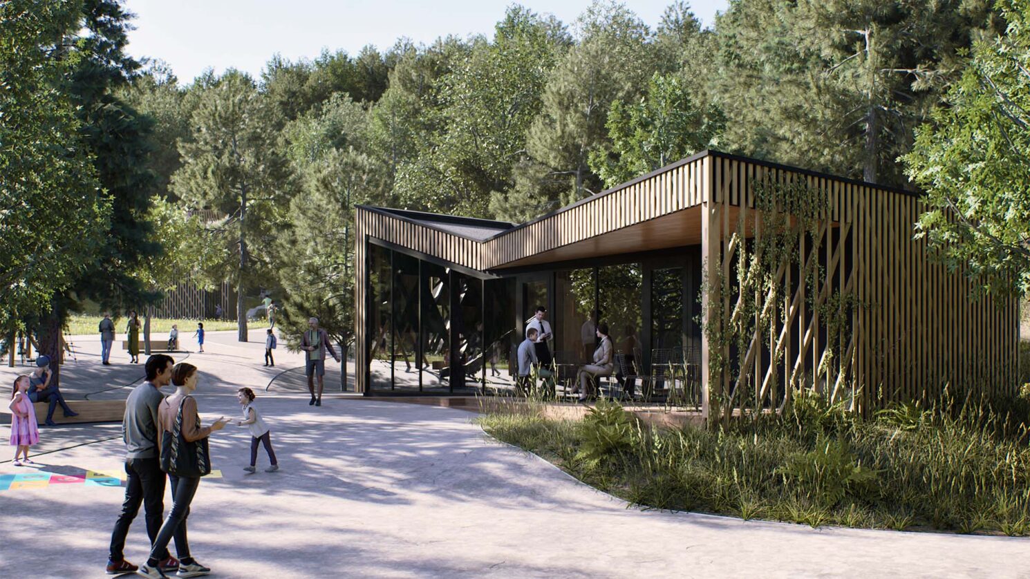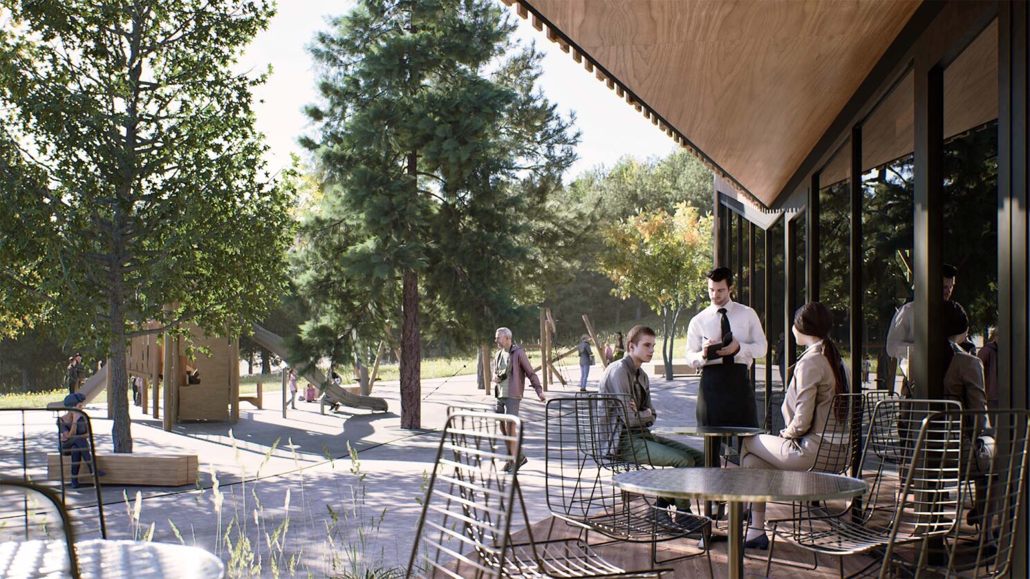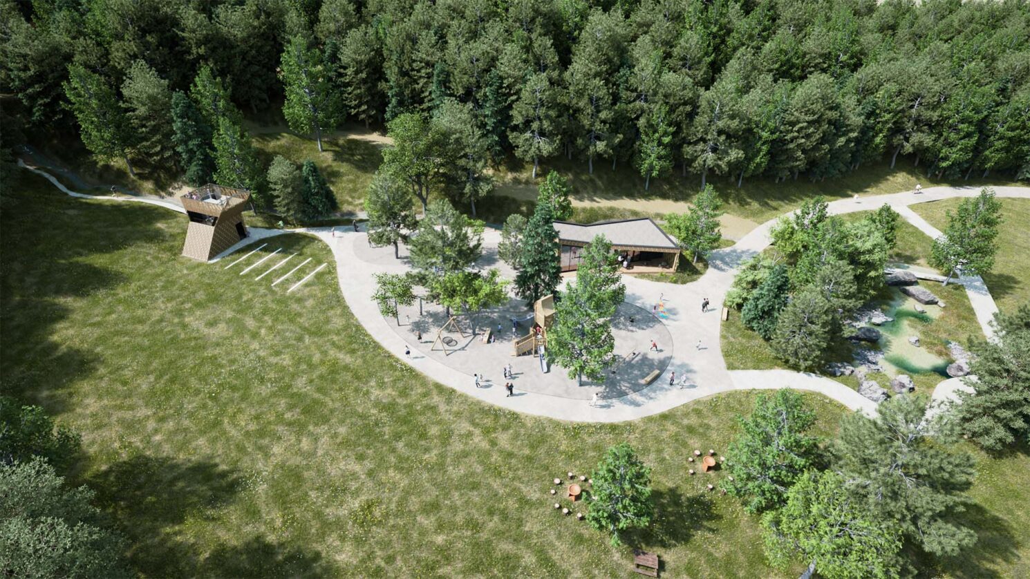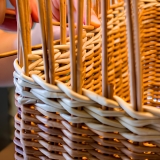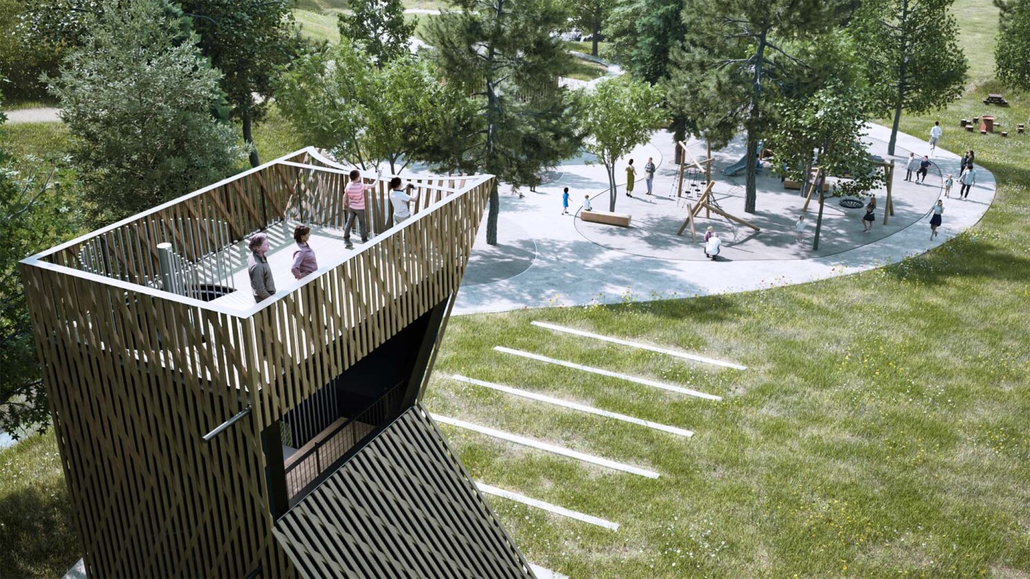
Weaving pattern
Code name:
Experience park - Pavilion and Observation tower
Program:
Public
Type:
Commision
Year:
2024
Status:
Idea
Client:
Municipality Gorenja vas-Poljane
Location:
Gorenja vas, Slovenia
Area:
Architects:
Superform: Marjan Poboljšaj, Anton Žižek, Dejan Eremija, Jure Horvat
Photos:
Landscape:
Bruto d.o.o.
Awards:
BASIS
The Experience Park is located in the picturesque Poljanska valley and is designed for playful learning through nature.
CONCEPT
Its concept is based on a sensory encounter with three natural elements: Water, Air, and Light. These guide a unique story connecting local traditions (art, craft) with creative exploration. The park includes a children’s playground that encourages physical play and discovery.
The project consists of two wooden structures—a pavilion and an observation tower—set within a nature park in the Poljanska Valley. Both buildings serve as tools for interpreting natural elements and offer a playful, sensory architectural experience.
The pavilion is conceived as a folded wooden form—part sculpture, part shelter. It is positioned by a stream and includes a covered terrace oriented toward a nearby pond. This terrace functions as a social space, directly connected to a children's playground, making it ideal for family visits, events, or casual gathering. Its façade is wrapped in a lattice of woven wooden slats, inspired by Pletež, the local craft of basket weaving, giving it a natural, breathable skin that resonates with tradition.
The tower is a vertical, sculptural volume that slightly tilts toward the valley. It features a viewing platform at the top, designed for wide open views and playful activities like throwing paper planes. Hidden at the base is a Camera obscura, offering a quiet, magical experience of light.
Both buildings are made from timber, respecting the landscape and minimizing ecological impact. Their playful character, cultural grounding, and formal clarity make them strong anchors within the park.
Read about

