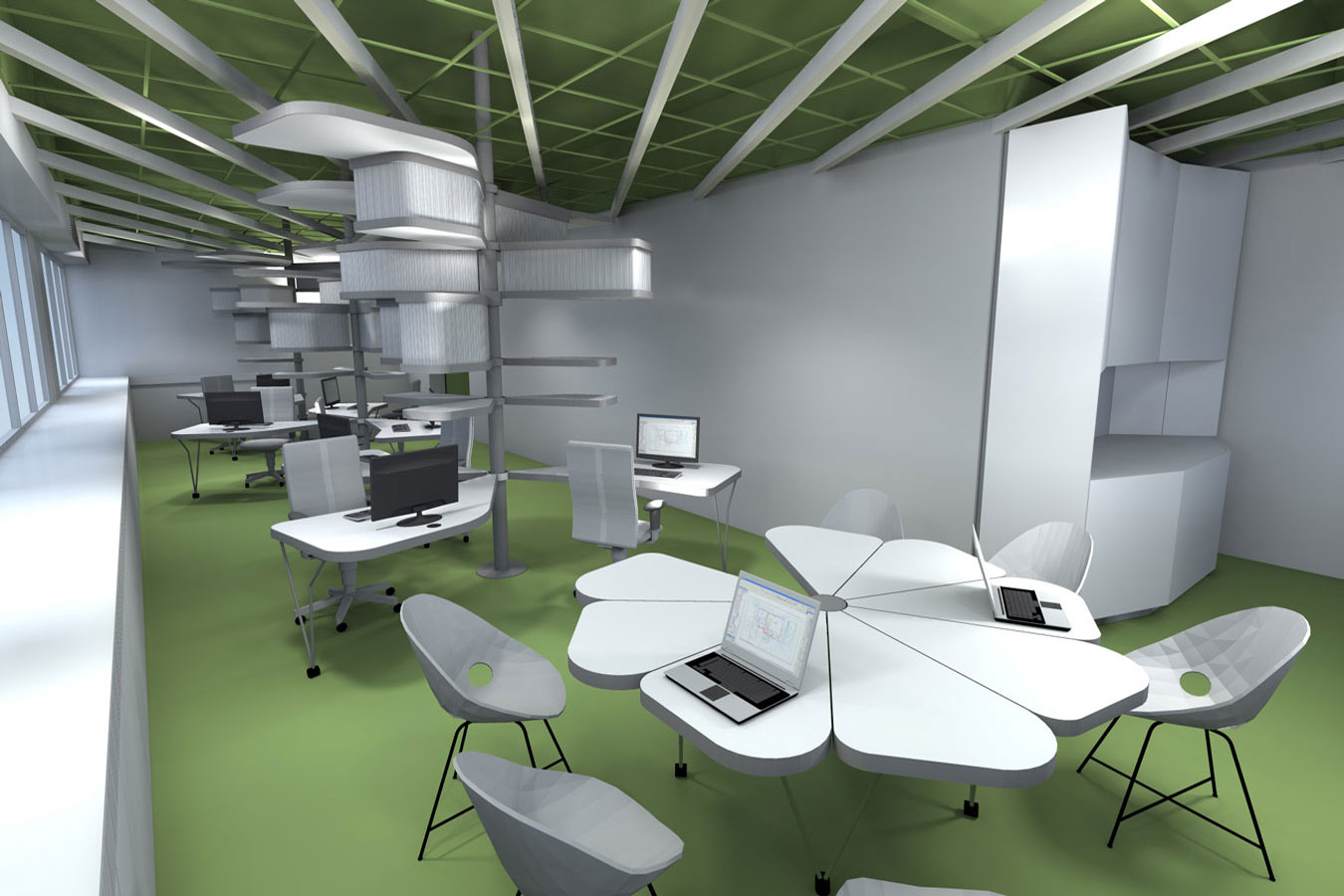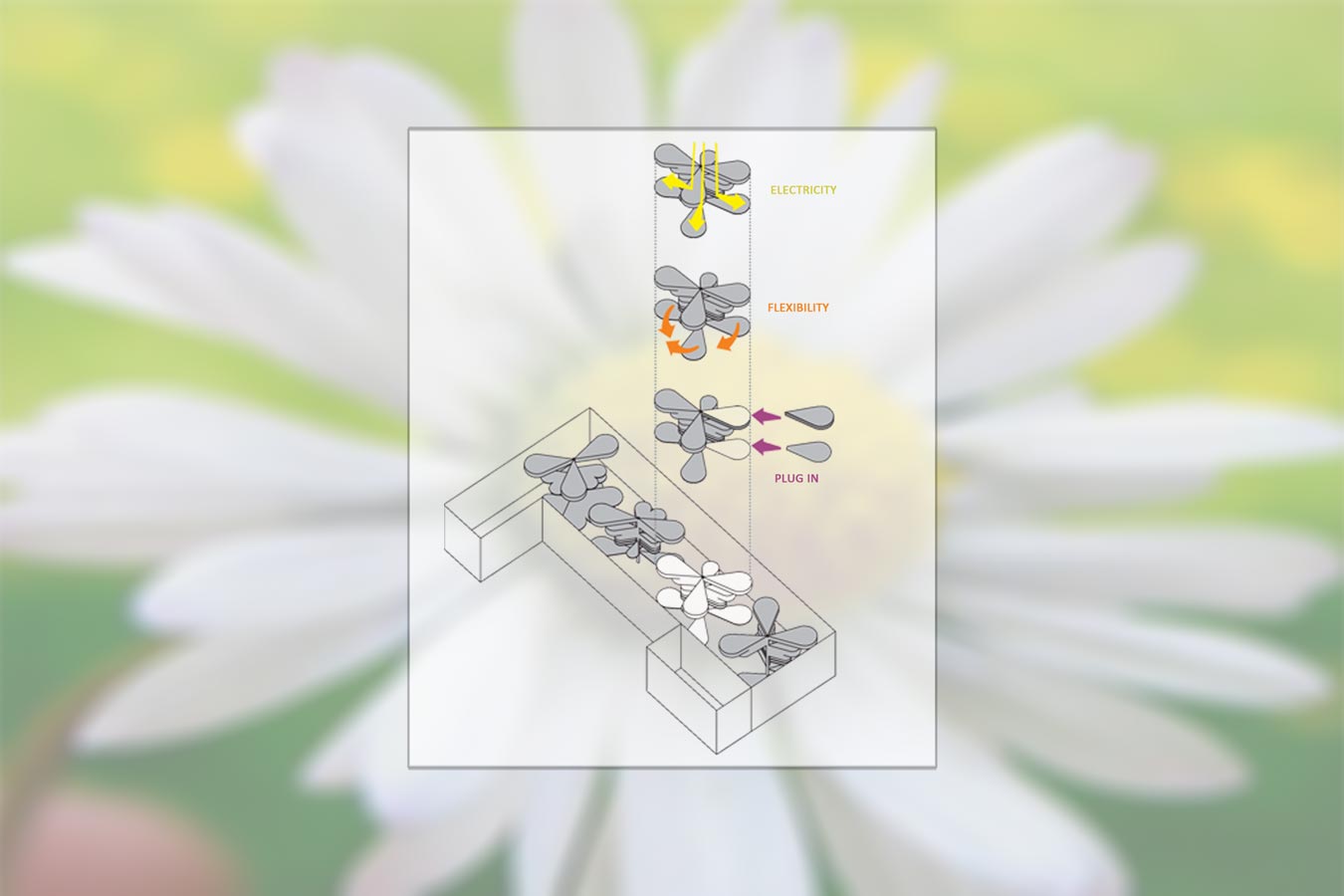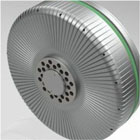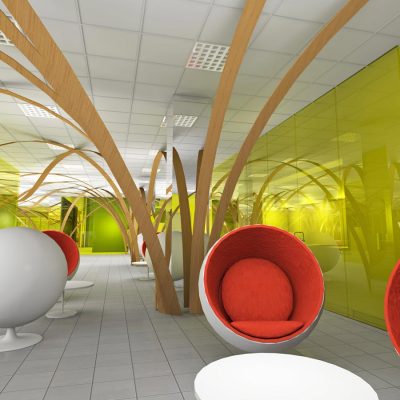
Plug & play
Code name:
Plug & play
Program:
Interior
Type:
Commission
Year:
2012
Status:
Idea
Client:
Private
Location:
Celje, Slovenia
Area:
S
Architects:
Superform: Marjan Poboljšaj, Anton Žižek
Photos:
Landscape:
BASIS
The investor wishes to fix the new office space with the area of 86 m2, which is located in a business facility in the city of Celje. The office is intended for six working units, which can provide team work, and a place for meetings and reception. The company Tajgo is developing high technology products.
WHY
The office of the company Tajgo offers the user a creative working space.
HOW
The office, with its specific design, reflects the activity of the company – the orientation to develop new technological solutions. This way, the interior becomes a part of the company’s image and contributes to its identity.
WHAT
In the middle of the room there are four construction verticals “daisies”, which combine the entire interior program. The first vertical is designed for the reception (sitting area for guests and the office assistant), the second and the third are designed for the working units (six in total), while the fourth is designed as a meeting place.
The conceptual design of the “daisies” provides growth and addition of the working units (plug & play) with additional equipment elements, which are plugged in to the supporting vertical. Individual elements can be spun around the vertical axis and thus provide a flexibility of usage.
Read about










